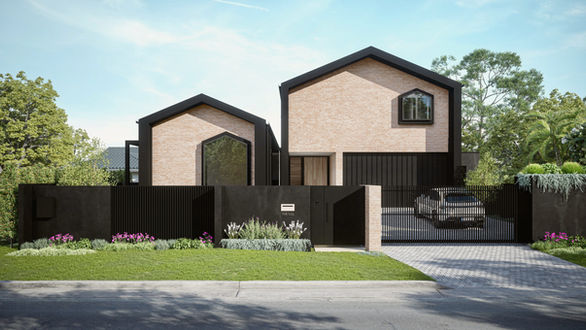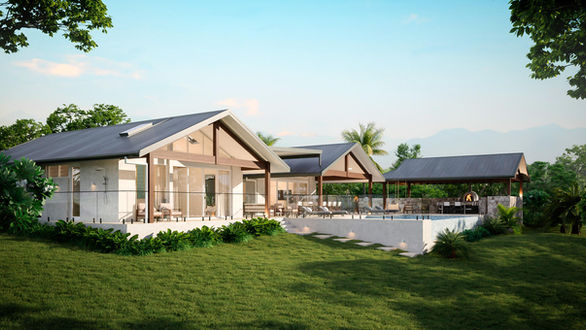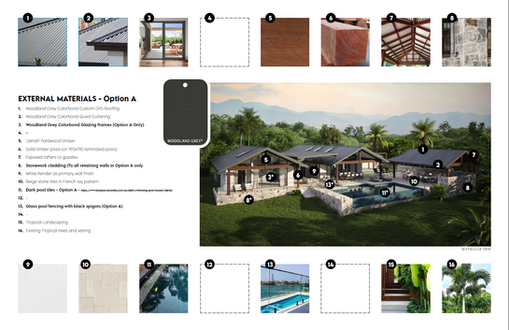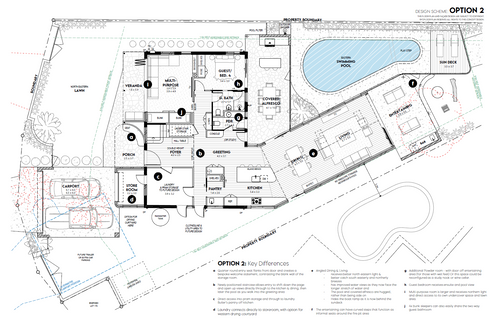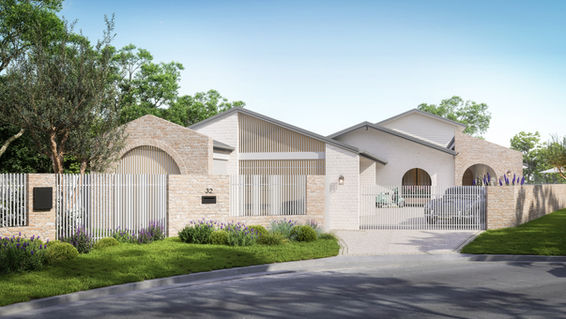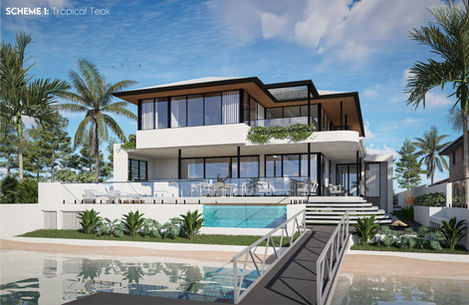
Featured Designs & Projects
Browse our designs below that showcase a variety of design styles and project types.
New Build in Shute Harbour
-
270 Degree Ocean/harbour views
-
Triple suspended slabs
-
DA Approved Setback Relaxations
-
Passive Solar Design
-
Entertainer's Dream
-
Owner Builder
Glass House
New Build in Palm Beach
-
Waterfront Entertainer
-
Double Suspended Slabs
-
Standing Seam architectural roofing/cladding
-
German Smear Brickwork
-
Setback Relaxations to all boundaries
-
Separated Guest House
-
Interior Design by Wrightson Stewart
Family Cottage
New Build in Tallebudgera
-
Raised Above Q100 Flood Level
-
Queenslander/Hamptons Features
-
Quick approval with Relaxation for Garage
-
Stick Framed by Owner Builder
-
Hand Pitched Vaulted ceilings
-
Interior Design By Amelia Gallen
Seaside Renovation
Byron Shire
-
Major Facelift to Existing Kit Home
-
Master Bedroom Wing Addition
-
DA Approved with Byron Council (zero changes)
-
Hand Pitched Raking Ceilings
-
3x Covered Outdoor Areas
-
Coastal Interiors

Hinterland Estate
New build on acerage
-
6 Bedrooms + office, 6.5 bathrooms, 4 garages
-
Split-level design with feature vaulted ceilings
-
Bushfire Prone - BAL 19 & some BAL 40
-
Designed with north-eastern aspect overlooking property
-
Secondary Dwelling (AKA Granny Flat)
Whitsundays Retreat
Pavilions Home in Rural Setting
-
Acreage Entertainer
-
Major Additions and Various Renovations
-
New Master Suite, Guest Wing & Alfrresco
-
New Pool & Gazebo
-
New Entry and entrance statement
Cudgera Creek Cottage
Tweed Shire - Rural
-
Japanese-inspired Addition & Renovations
-
Solid timber exoskeleton, with translucent screening
-
Bespoke facade materials and Detailing
-
Formal and purposeful geometry
-
Design collaboration with Wrightson Stewart
Willow Estate
Gold Coast Hinterland
-
American Homestead Ispired
-
Major renovations with major additions
-
Double Height Great Room
-
Wrap around verandahs
-
On the drawing board
Burleigh Palms
Burleigh Waters
-
Façade Facelift with Additions
-
New Multipurpose Room, Ensuite, WIR & Storage
-
New Alfresco & Swimming pool
-
New custom carport and front fence
-
Structural additions below current flood level.
Paradise Palms
Major Renovation Paradise Point
-
Waterfront home for family living
-
Bright & Airy Central Void
-
New wing with vaulted ceiling
-
Completely rearranged layout
-
North facing balcony & front yard
-
Fan-shaped block
Mediterranean Modern
Paradise Point
-
Contemporary Mediterranean styling
-
Major Renovations & Additions
-
Total internal reconfiguration
-
Waterfront Entertainer
-
Secure parking for 4 cars
Tropical Entertainer
Palm Beach - Waterfront
-
New Build Executive Residence
-
Entertainer's delight with large Alfresco
-
Double height Living room
-
Raised above Q100 flood level
-
On the drawing board
Commercial Balcony Addition
Kurrawa Surf Club
-
Addition of ocean-front balcony For alfresco dining
-
Commercial Cafe expansion (in conjunction with Commercial Kitchen Company
-
State-owned building required DA, Court Order & Lease amendments
-
Pre-renovated architectural design by Arkhefield
Coastal Abobe
Burleigh Heads
-
Contemporary Coastal Facade facelift
-
Outdoor Living Wing extension
-
Upper-Level floor plan reconfiguration
-
Brand new Colorbond Roof
-
Side workshop addition


Duplex 2nd Storey Addition
Renovation in Miami
-
Reconfigured Ground Floor Plan
-
Brand New Upper Level
-
3x New Covered Entertaining Areas
-
Entire building repainted & Fence Remodel
-
New Plunge Pool & Landscaping

Broadwater Residence
New Build in Paradise Point
-
Waterfront home for family living
-
Bright & Airy Central Courtyard
-
Home office at entry & Guest suite
-
Contemporary Carport Facade
-
Caravan Storage and Boat Ramp
-
Fan-shaped block
Modern Beach Shack
Byron Bay
-
Queenslander inspired but reimaged
-
Exterior additions to an existing cottage
-
Bespoke façade detailing
-
North-east facing exterior spaces
-
AI generation tests from our B&W 3D model

Hamptons Renovation
Tugun / Currumbin Sanctuary
-
Duplex Converted into Large Family Home
-
Brand New Second Storey Addition
-
Hamptons Inspired Facade
-
Proposed Carport & Gatehouse
-
New Balcony Overlooking Lake




