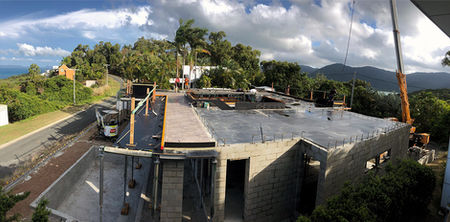Builder
Owner Builder
Interior Design
In Progress by BYO Floor Plan
Construction Budget / Timeline
$1.2M+ / Approx.12 Months
Building Size
-
359m2 Internal / 153m2 External
-
512m2 (Total)
-
3 Storeys
Primary Construction Systems
-
3x Concrete Slabs
-
Rendered Blockwork loadbearing walls
-
Clad Timber frame to 1/2 Level 2 and Level 3
-
Structural Steel columns and Beams throughout
-
Colorbond roof
Site Specific Data
-
C4 (Cyclone) Wind Rating
-
Within 200m of Ocean
-
Landslide Overlay
-
Goetech/Soil: Class M
-
Property: 522m2
Primary Approvals
-
Landslide Overlay trigger Code Assessable DA - Approved
-
Building Approval - Approved
Design Service
-
Designer Suite (Package C)

Site:
Located atop a headland in the Whitsundays region, this elevated property enjoys ocean views from ground level to the north-east and will be gifted with 270-degree ocean and harbour views from its proposed third storey roof terrace. This modest-sized property with careful design consideration has enabled us to conceive a 'forever' house for a family to retire in years to come.
Design:
Designed for an owner-builder who's also a qualified tradesman, the floor plan started loosely from rough sketches he provided but was then developed further from exploratory design conversations over a couple of initial meetings. The home is proposed to be built primarily from concrete, due to the cyclonic conditions of the region and elevated hilltop site and calls for a high level of design consideration to avoid an overly costly construction. Working closely with the structural engineer, BYO Floor Plan aims to configure the ideal structural design, simplify the construction methods where possible and achieve a striking contemporary design fitting for the property and family's lifestyle.
Layout/Floor Plan
The proposed layout includes open-plan living spaces on the ground floor, which all face the Pacific Ocean. These primary spaces all open out to the pool and covered outdoor living areas. A guest bedroom or study on the lower level is practical and typically awards good resale because of the flexibility the space offers.
Upstairs, the central void creates a double-height ceiling to the living room below allowing natural light to fill the space, while large roof overhangs prevent unwanted direct sunlight. The two main bedrooms capture views and open out to a full-width balcony for private recreational space and also shelter the spaces below. A third bedroom and sitting area complete the typical family home requirements and enjoy their own views down through the trees in the opposing direction.
Ascending the second flight of stairs leads to the hero space of the home, the roof terrace, equipt with an outdoor kitchen, its own powder room, and plenty of covered alfresco dining and lounge space to enjoy the Whitsundays location with friends and family.
Approvals:
Given the owner's ambition to maximize the value of the home and its views, by encroaching a few standard setbacks, the project was prepared for a development application (DA) with the local council which required various supporting consultant reports to complete the submission. Identifying these potential industry professionals and leading the project through the preconstruction stages was a key service provided by BYO Floor Plan, along with designing the home itself.

Other Projects (Pages Coming Soon)
Website under development
Thank you for your patience while we build
out the functionality of our new website.














